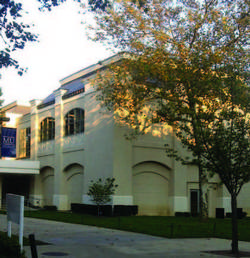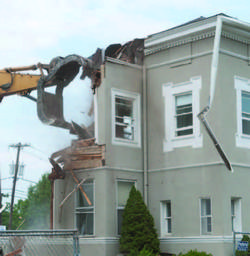Edison Science Hall Renovations Almost Complete: While 800 Building Gets Demolished
 Nine months and $3.5 million dollars later, the renovations of Edison Science Hall is almost complete.
Nine months and $3.5 million dollars later, the renovations of Edison Science Hall is almost complete.
The remodeled building is painted with a cream color base and pure white accents, with a new hardwood floor on the inside.
A new greeting area has been created for students to meet in the middle of the first floor classrooms, which has four round tables and armchairs.
Amanda Kruzynski, sophomore, said that she enjoys the area and finds it to be a great space to catch up on work between classes.
Larger windows also were installed in the building’s hallways, allowing for the intake of more sunlight.
Patricia Swannack, Vice President of Administrative Services at the University, was involved in creating the master and capital plans regarding renovations to the building.
This included updating the laboratories and classrooms in the building and planning exactly how they would do so.
“We needed to be able to accommodate some additional lab needs and update classrooms, things of that sort,” Swannack said. “In order to do that, we had to somehow come up with space.”
Rather than creating a larger building that would take up more land, Swannack and personnel from the University’s Information Management group decided it was best to create an upstairs level to the former single-story building.
“One of our goals was to try to reserve as much green space on the campus as possible,” she said. “So we decided, ‘Let’s see if we can go up.’”
Prior to expanding the building’s aboveground levels, its foundations had to be transformed.
“We had to go up and outside of the footprint of the northern section of the building because the existing footprint wouldn’t support the addition,” Swannack said.
The second floor is still inaccessible to students, but is scheduled to be open in two to three weeks, Swannack said.
She described the upper level as open and lined with cubicles for students to work in.
“We were able to create some open space for students to study and meet with people to do homework,” she said.
Plans for an additional room on the other side of the elevator are also in the works, Swannack said.
“It will have some glass boards in there that students can write on, you know, if you had a class project or if you were trying to work out some mathematical equation,” she explained.
Mac computers for Graphic Design students temporarily fill the downstairs classrooms in the building while the new art building is being constructed.
800 Building Gets Torn Down in August
 The former 800 building was torn down this past summer to make way for a new art building. This is in coordination with a continuing effort to improve the University’s campus.
The former 800 building was torn down this past summer to make way for a new art building. This is in coordination with a continuing effort to improve the University’s campus.
“It obviously could have used improvements, but it had character that other buildings didn’t have,” said Rebecca Lennon, a senior photography major. Lennon had motion graphics and art history classes in the 800 building last year.
Patti Swannack, Vice President for Administrative Services, said that the demolition took place a few weeks ago and was completed by a contractor engaged by the University.
The old 800 building was not in compliance with current building standards, such as the regulations set forth in the Americans with Disabilities Act (ADA).
According to the 2010 ADA Standards for Accessible Design, “newly designed and constructed or altered state and local government facilities, public accommodations, and commercial facilities [need] to be readily accessible to and usable by individuals with disabilities.”
There were too few bathrooms and they were not ADA accessible, Swannack said. Furthermore, many floors throughout the building made it more difficult for people with disabilities to navigate the building with no elevator to accommodate them.
“It was really upsetting that if you had a handicap you couldn’t get to the top floor of the building,” Lennon said. “I think it’s fantastic that it will be accessible to everyone with nothing holding anyone back.”
The old building did not have central cooling or humidity control, which is very important in taking care of artwork. Furthermore, the gallery was insufficient in size, Swannack said.
The presence of asbestos also was an issue in the old building. However, all of the asbestos was located in areas not accessible to users of the building and did not pose a health hazard to anyone, Swannack said.
The asbestos, Swannack added, was covered by many layers of flooring and was used as insulation for pipes. Apparently none of it had become friable or airborne.
Despite its many problems, Swannack said that the building was never unsafe.
“It was just not very functional and did not meet the needs of the students and faculty,” Swannack said.
The price of construction for the new building is still unknown because the University is currently in the process of discussing bids. However the project will be completely paid for by an anonymous donor, Swannack said.
“We have a lot of talented kids and for us to have a new space for everyone to do their best in makes it a lot more comfortable to just be able to work because we put in a lot of time,” Lennon said. “A space that is very accessible and functional is very beneficial to all of us.”
The new building will look very similar to the old building, but extremely updated. Features in the new building will include a two story art gallery, faculty offices, a reception area, numerous classrooms, a student lounge and a permanent art collection area.
“Right now we are really hard pressed for space for the student galleries and that’s hard because it’s the one time during the year we get to show off everything we’ve worked so hard on,” Lennon said.
The new building is expected to be completed by fall 2012. During that time, classes that would have normally taken place in the 800 building this year have been moved elsewhere. Mac labs have been moved to the lobby of the Edison science center and art classes will take place in the 600 building.
PHOTOS COURTESY of Kelly Brockett and Blaze Nowara

